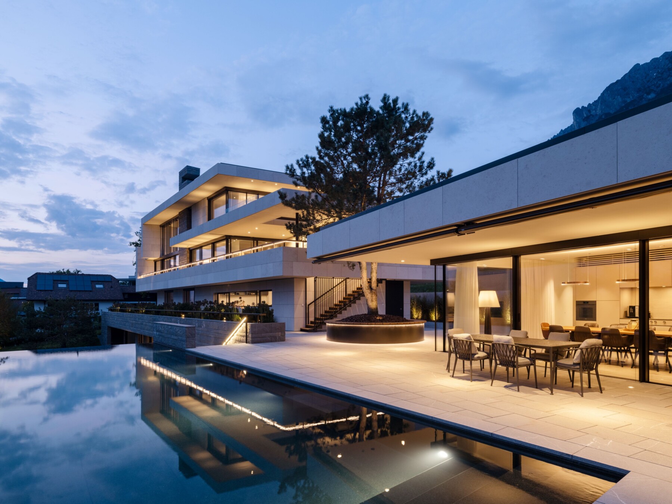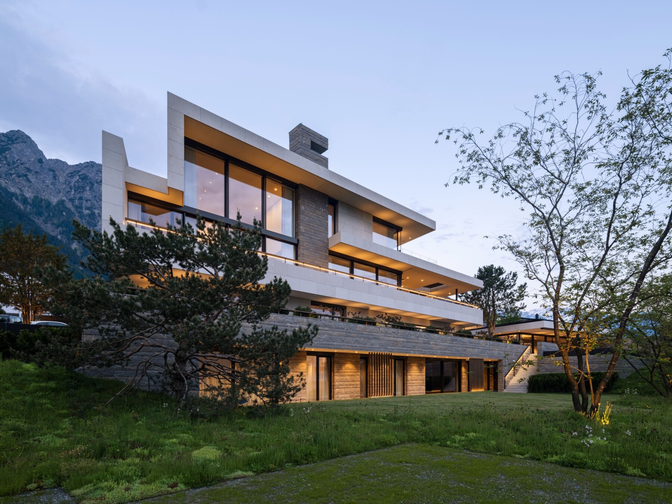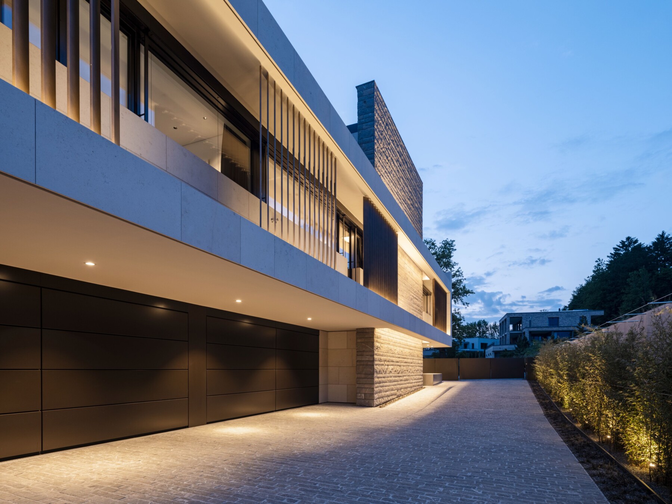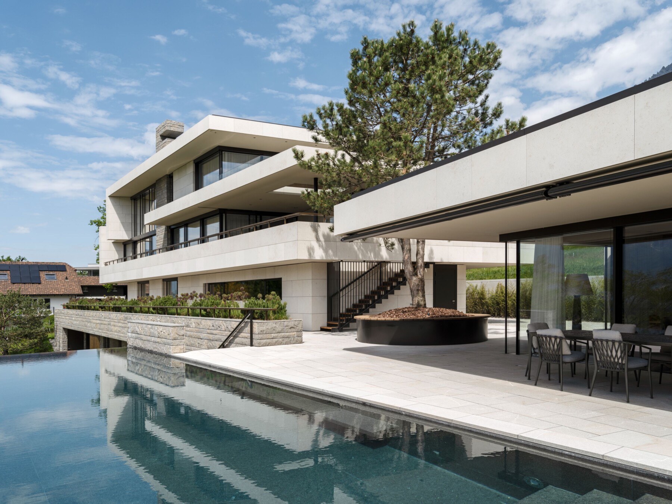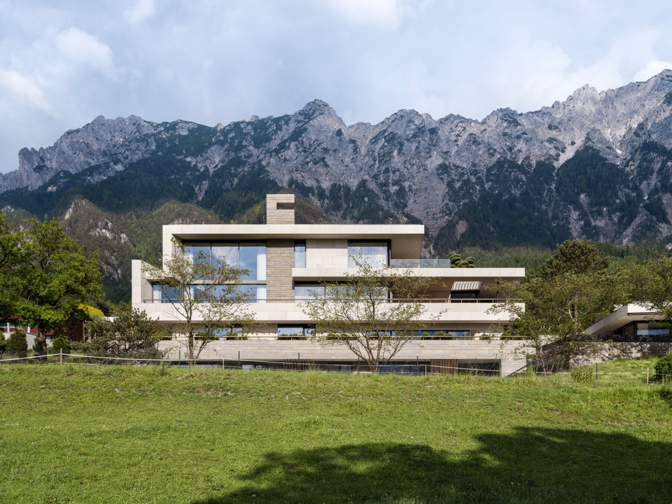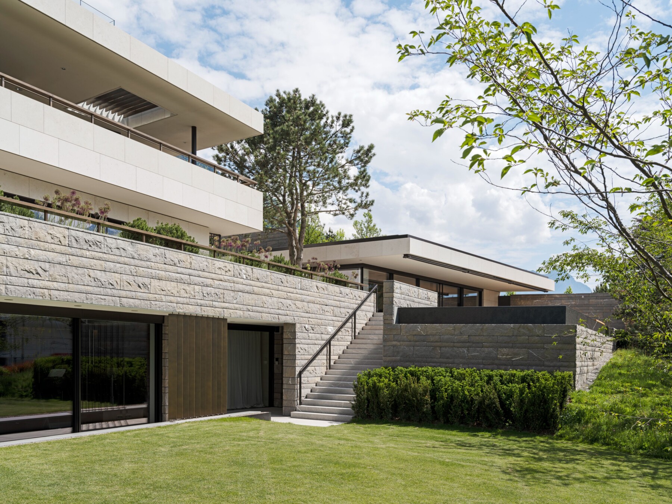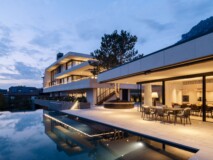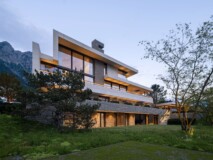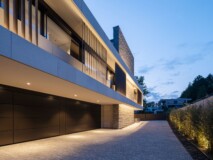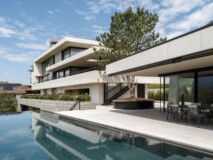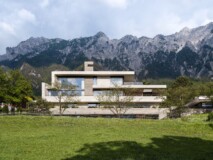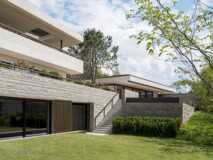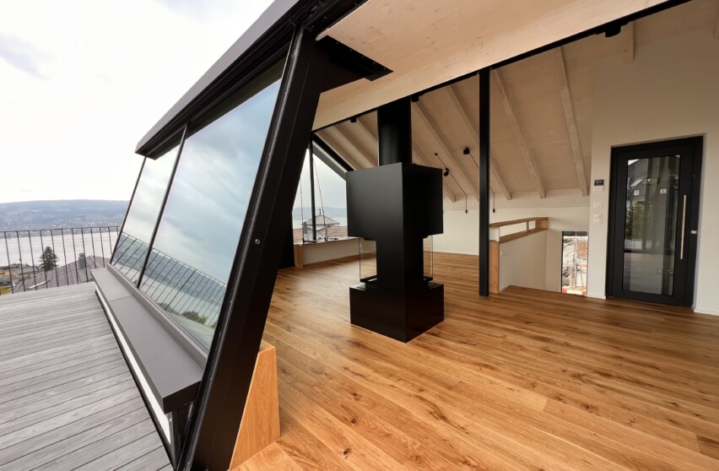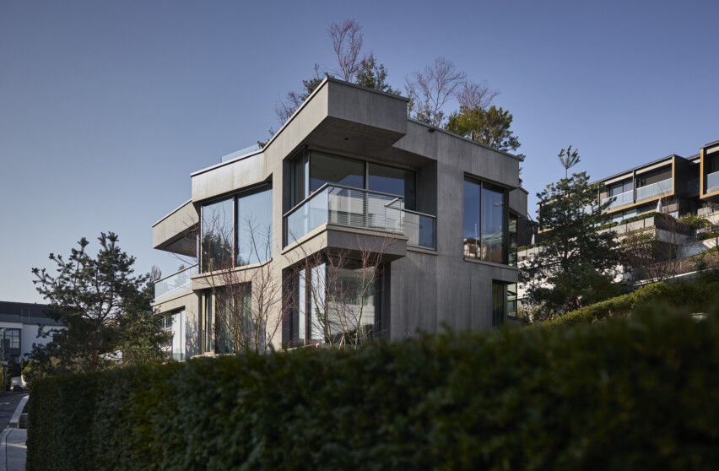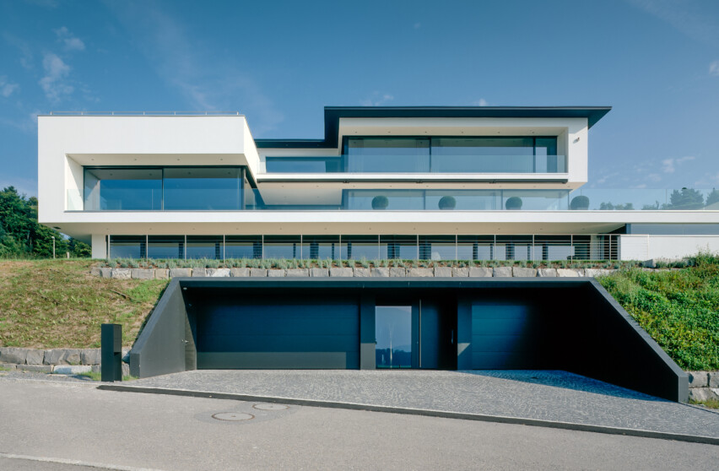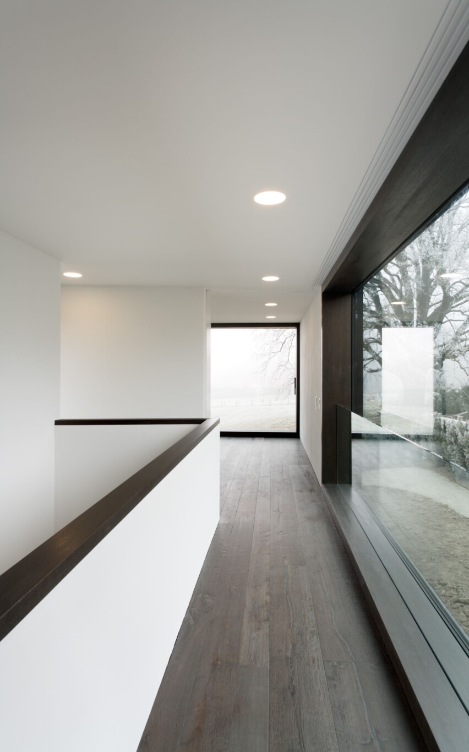House in the Alpine region
Project information
House in the Alpine region
air-lux façade system
Complete air-lux glazing of the four-storey main house and the adjacent pool house. Generous ceiling heights, with nine large, frameless, air-sealed sliding windows with unobstructed views of the pool area, the wide valley and the mountains. Fixed glazing surfaces over two storeys. Balcony and terrace areas with one all-glass corner design, seven metal revolving doors and 17 tilt and turn windows. ZIP shading with electrically controlled insect screens, fitted flush with the stone façade.
Architecture firm
ARNDT GEIGER HERMANN, Zurich
Image
© Beat Bühler, Zurich/Arndt Geiger Hermann, Zurich
