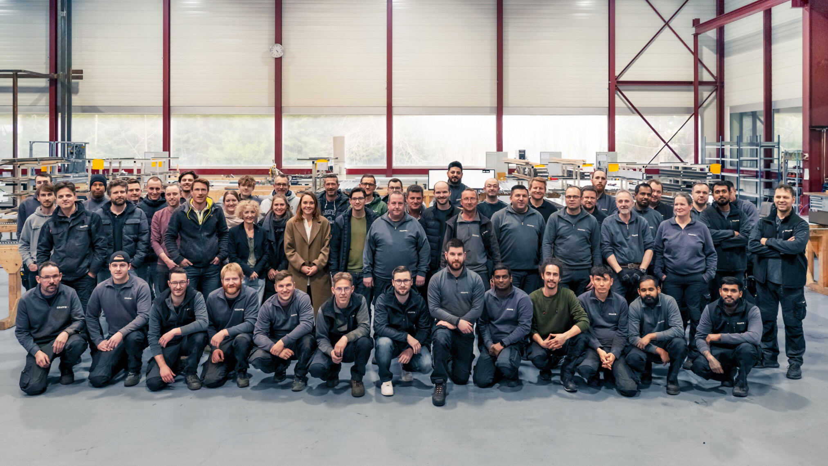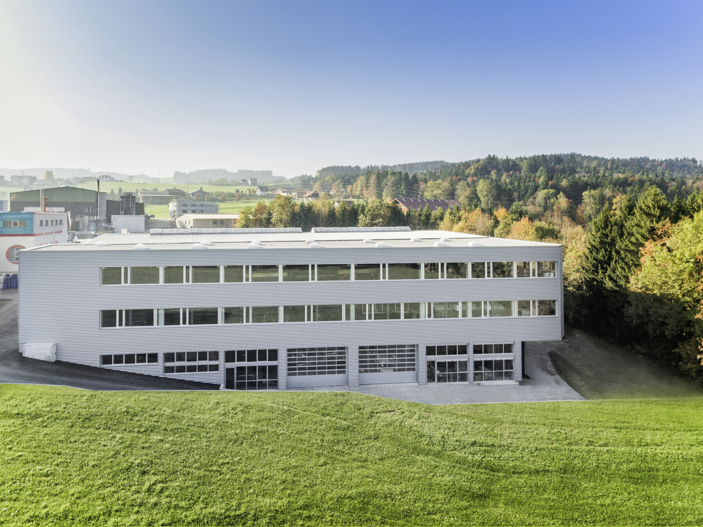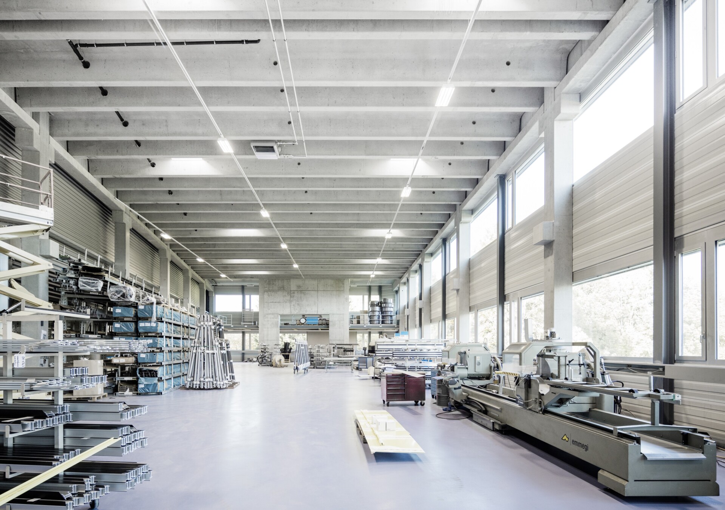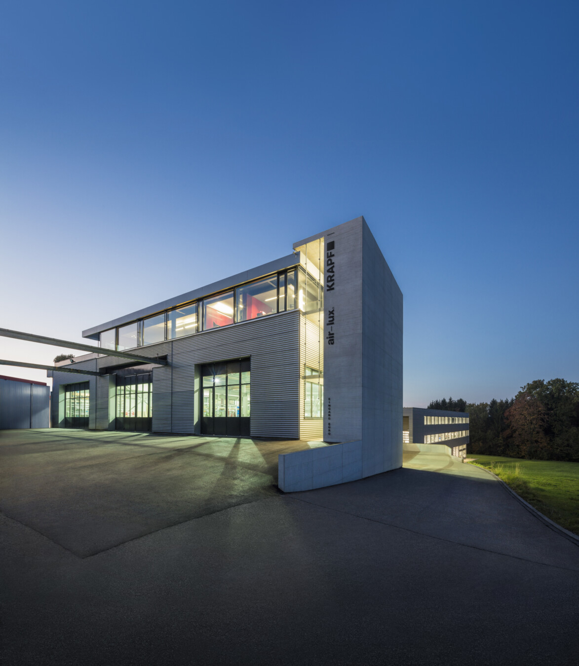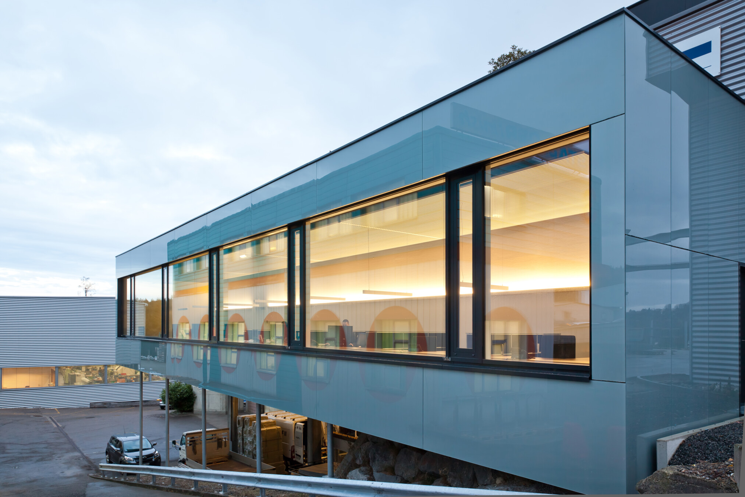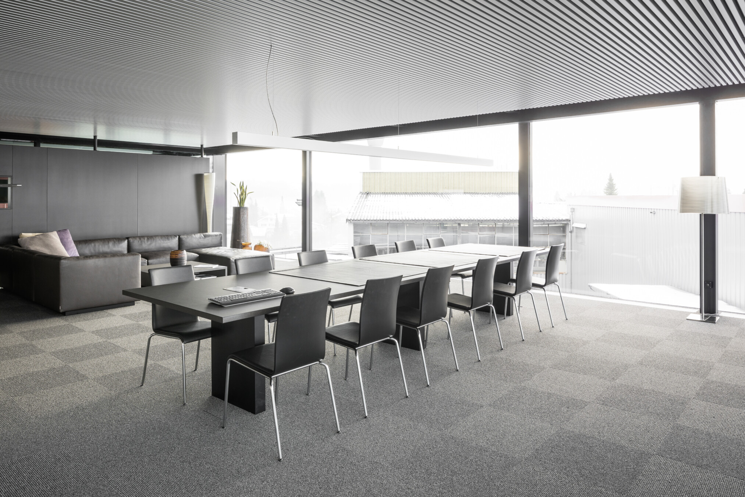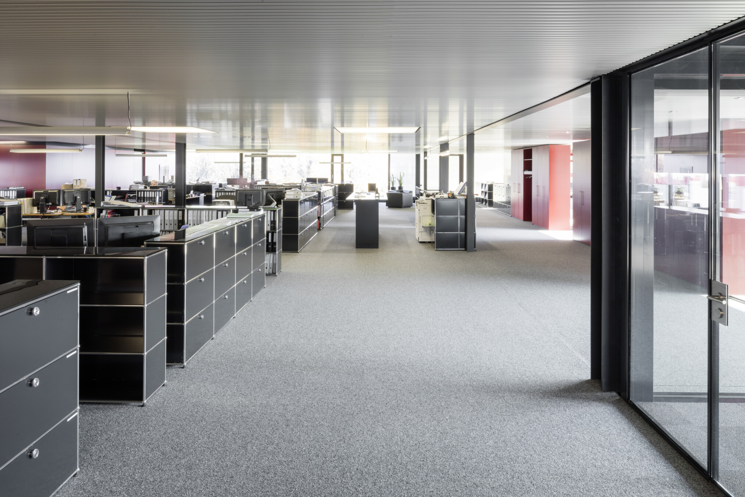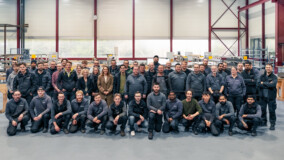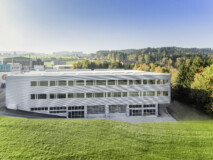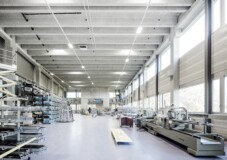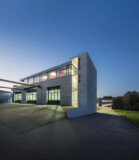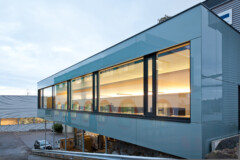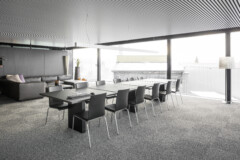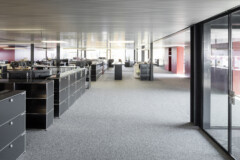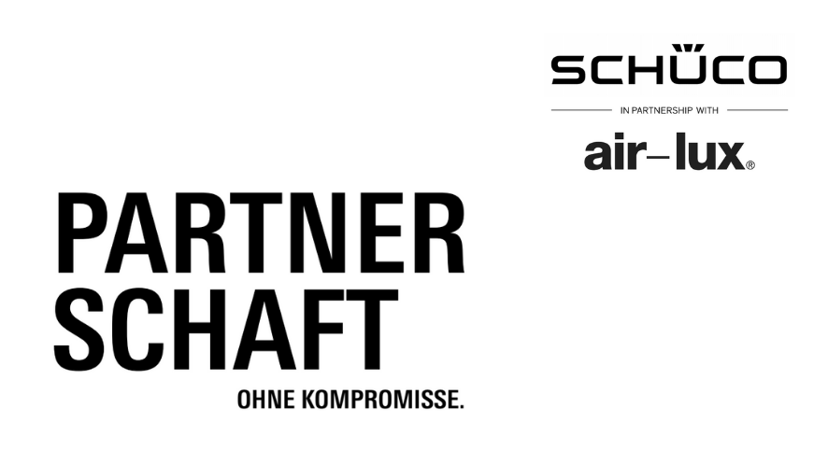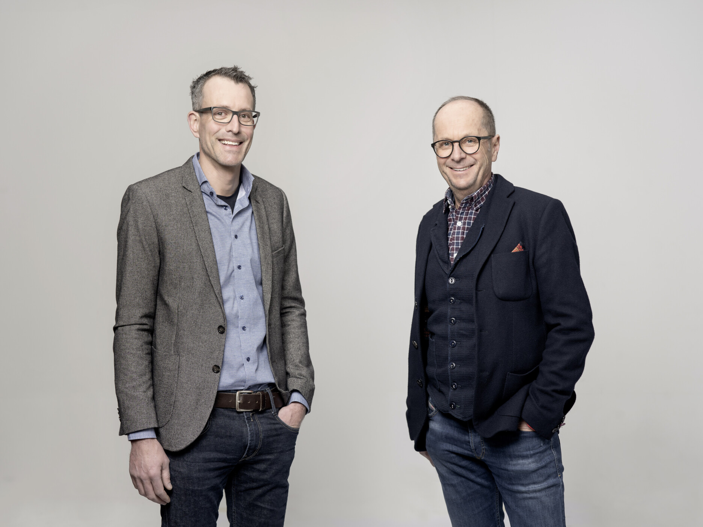Score points worldwide with Engelburger Power.
Whether a villa in Majorca or a special order in Los Angeles: as one of the leading Swiss metal and façade construction companies, we develop innovative solutions for every challenge with our patented air-lux system.
“The success of air-lux is based on our team spirit. Whether developers, installers or sales partners – we think of ourselves as a family that can achieve the exceptional together.”
An employer with a future, a team with power
Anyone who works at air-lux experiences appreciation and has exciting prospects in a dynamic team that loves challenges. With us, you can make a difference, achieve a lot and help shape the future of the company – and always with a healthy work-life balance.
air-lux as an employerExpert advice and support guaranteed
Are you planning a specific project, would you like a quote or do you have a question about us and our services? The air-lux team is ready – get to know your contact people here.
To the team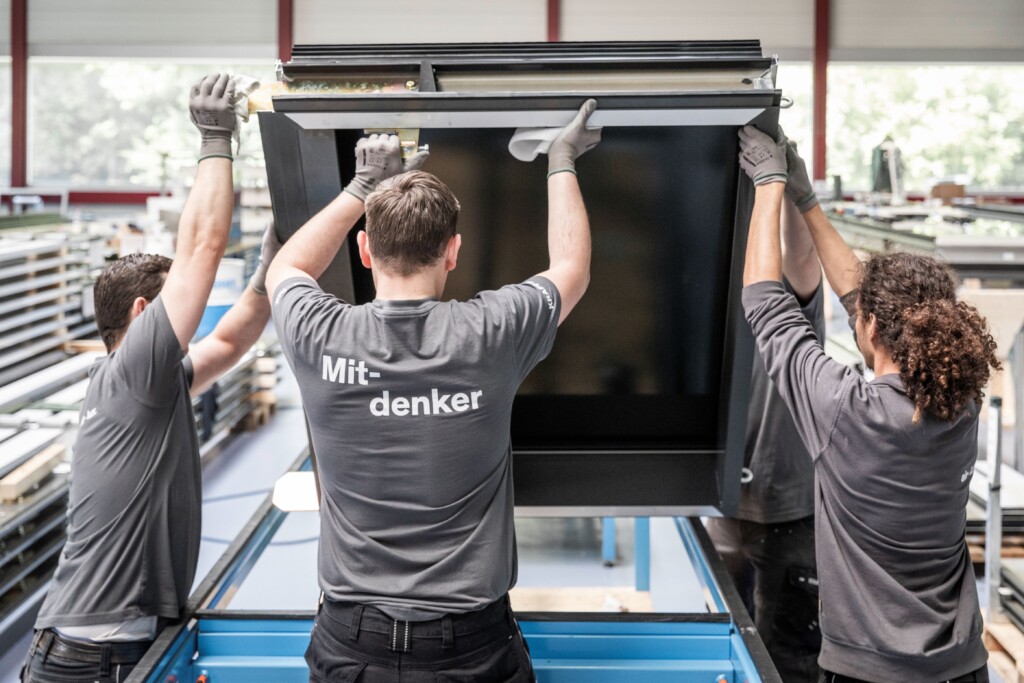
We stand for three values.
These three values are typical of Krapf AG and air-lux – this is how we are known,
how we work and how we ensure our success.
Creative.
We are inventive, flexible
and committed.
Sure.
We are experienced, reliable
and solution-oriented.
Competent.
We are simple, honest
and precise.
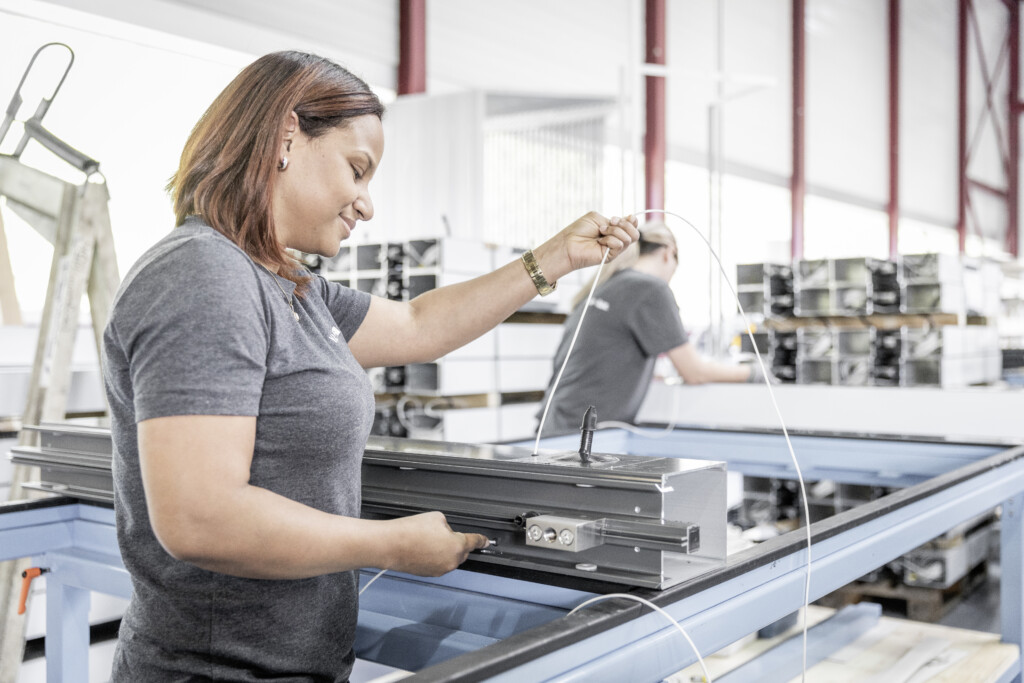
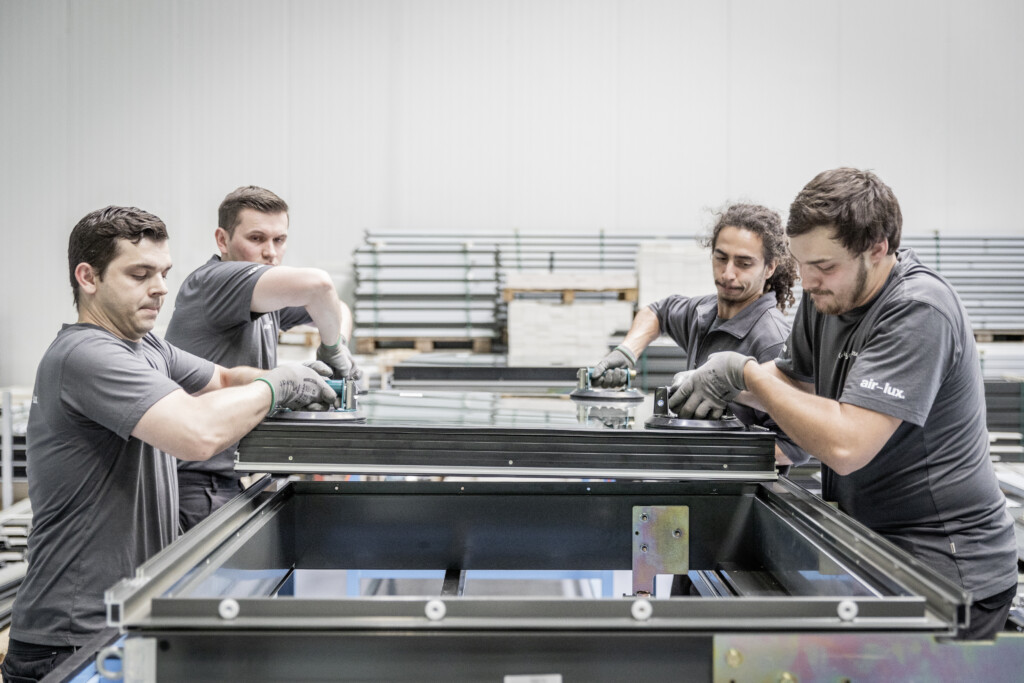
Creativity, technology and craftsmanship perfectly combined
We believe that there are no architectural limits to glass façade construction. We want every client and architect to be able to make their visions a reality – without compromises. That’s why we developed air-lux: our glass façade system, with sliding windows flush to the floor and ceiling and a patented air-assisted sealing concept, combines creativity, technology and craftsmanship – in top quality. From individual sliding windows to multi-storey glass façades. In this way, we give architects all the freedom to interpret and define light and space exactly according to their ideas.
Competence in metal and façade construction since 1964
In 1964, Gebhard Krapf founded Krapf AG with two employees. Thirty years later, he handed the company over to Heinz Sauter. In 1999, Krapf AG moved into its new office building in Engelburg, St. Gallen. A year later, it already employed 30 people. In 2004, Krapf AG developed the air-lux glass façade system, which was flush with the floor and ceiling. With large sliding windows of up to 18 m2 and a unique patented sealing concept, it caused a sensation far beyond the Appenzell region.
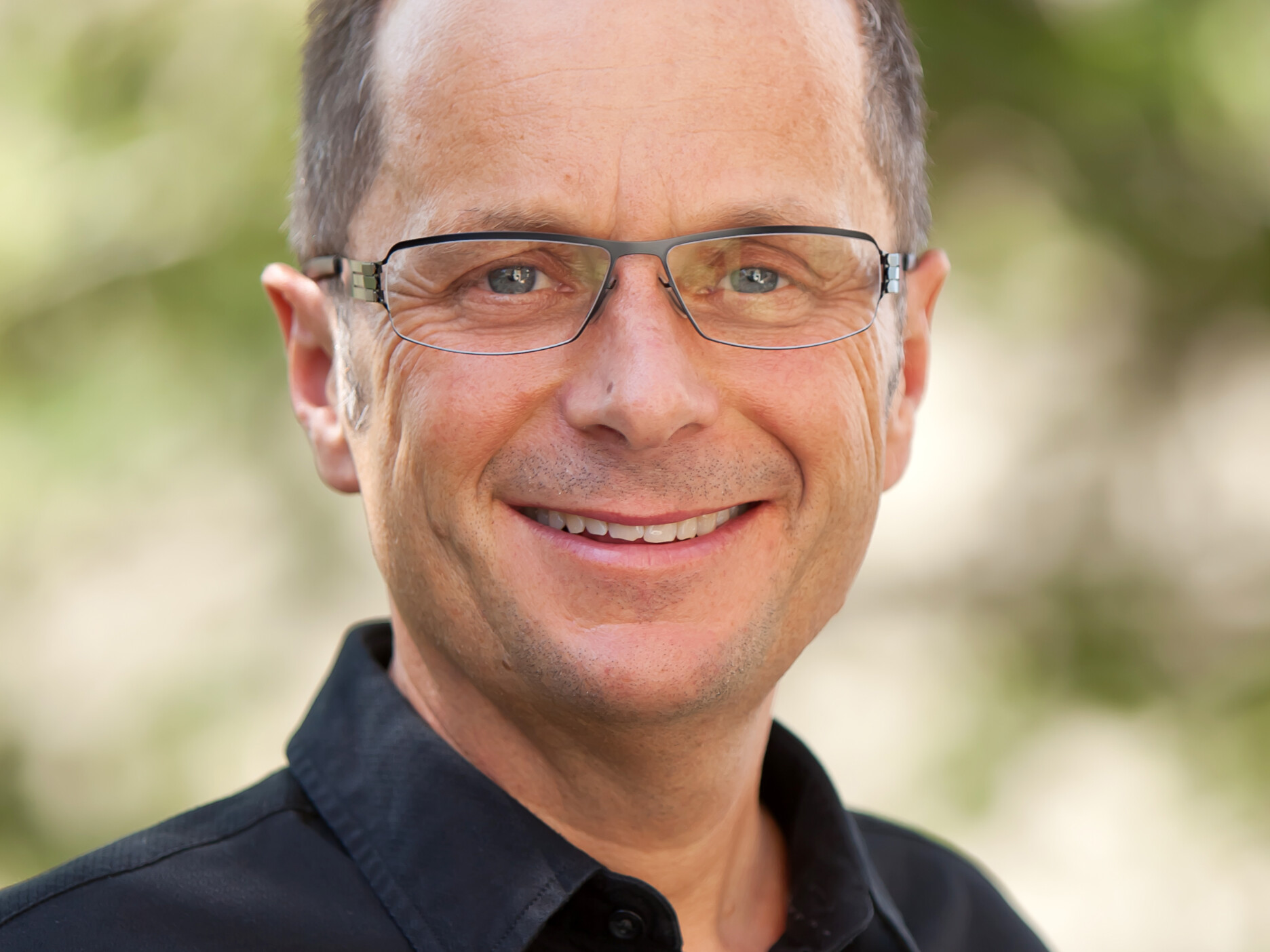
1994
Geschäftsübergabe an Heinz Sauter
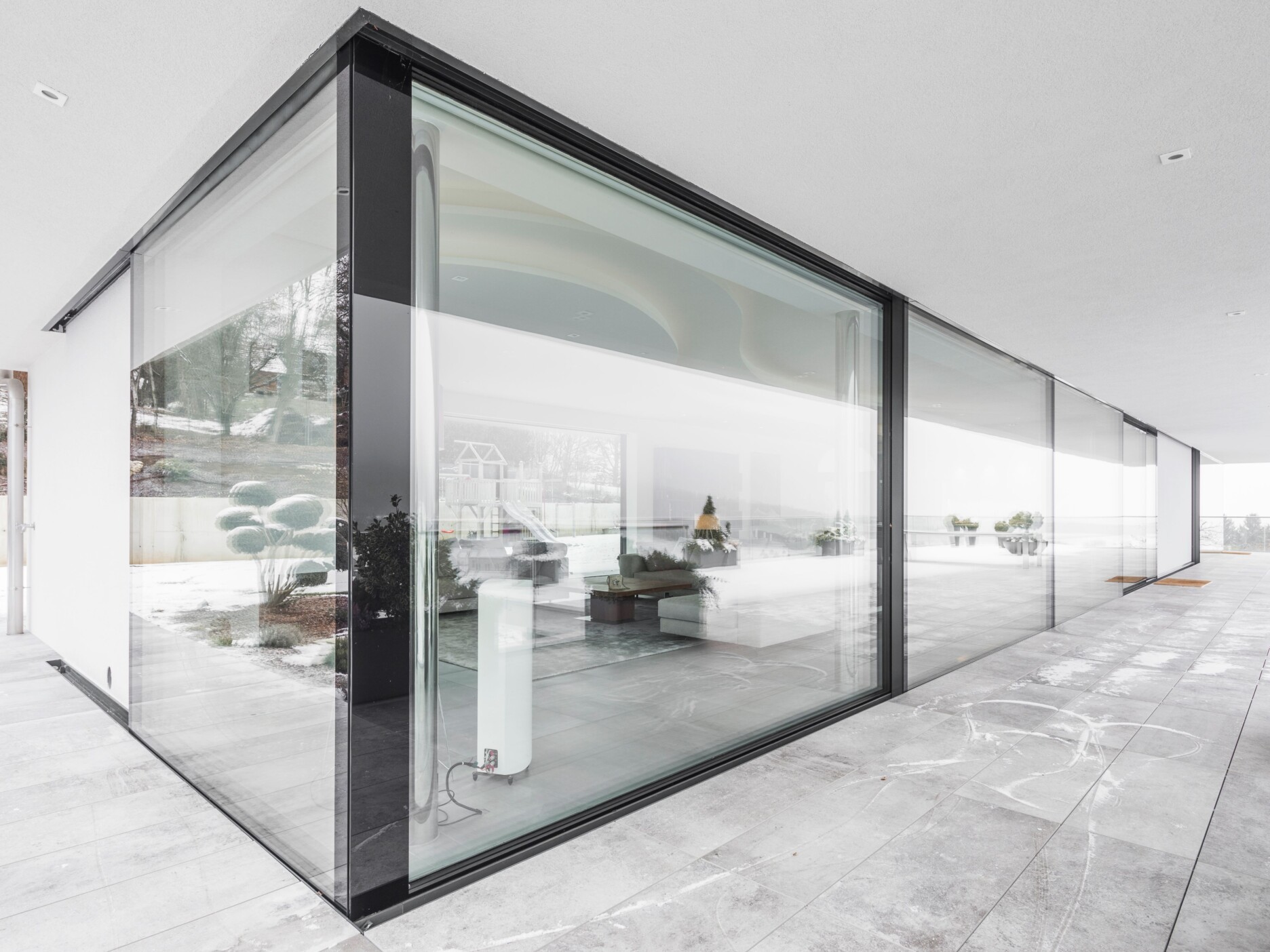
2004
Air-Lux Technik AG entwickelt das Schiebefenstersystem air-lux
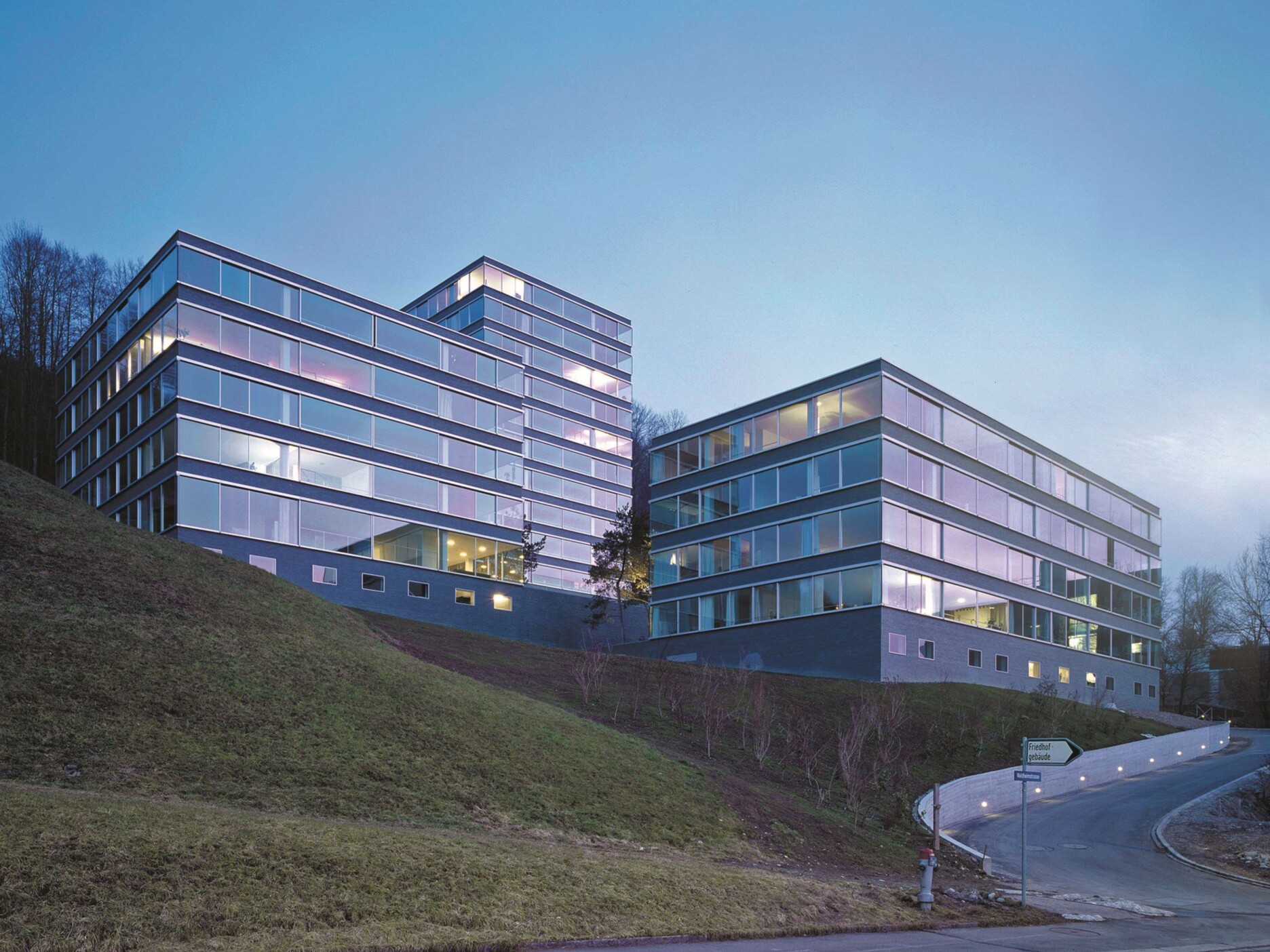
2005
Grossauftrag für drei Wohnhochhäuser mit
air-lux, Waldheimstrasse, Zug
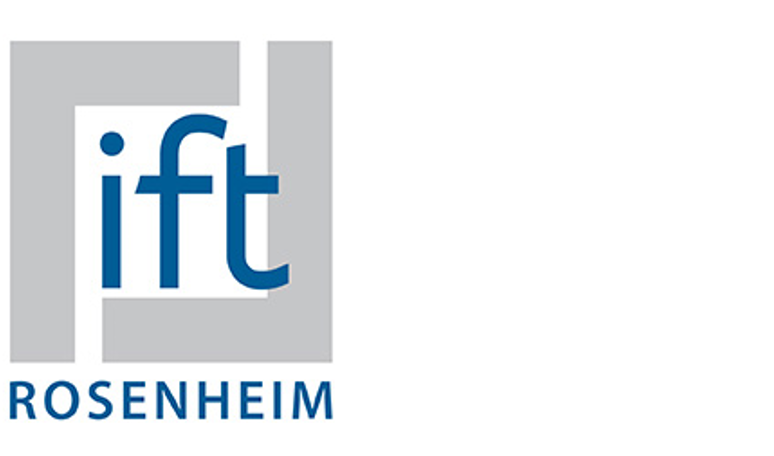
2008
IFT Rosenheim Zertifizierung, Einbruch Widerstandsklasse WK2/WK3
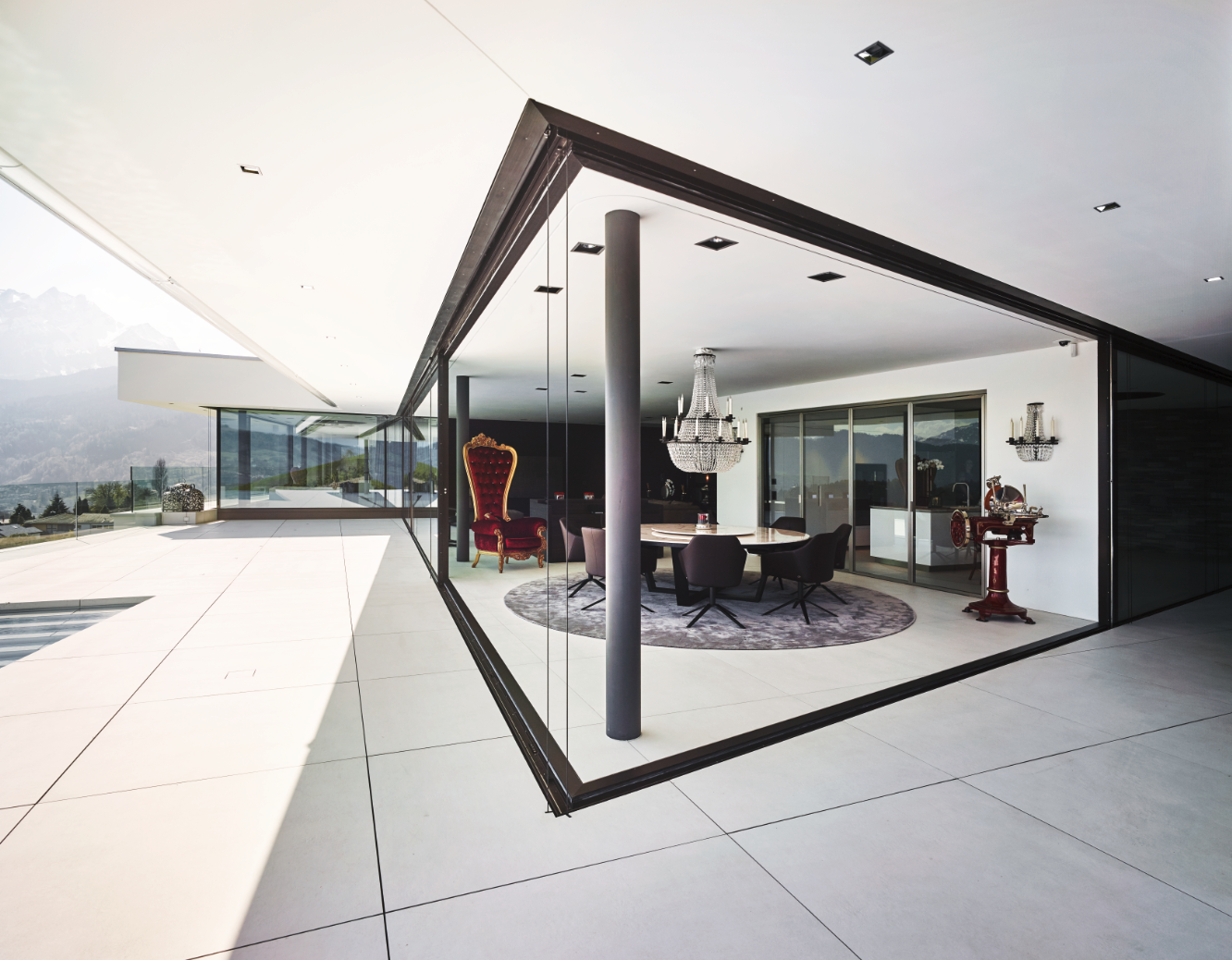
2010
Patenterteilung für air-lux Schweiz
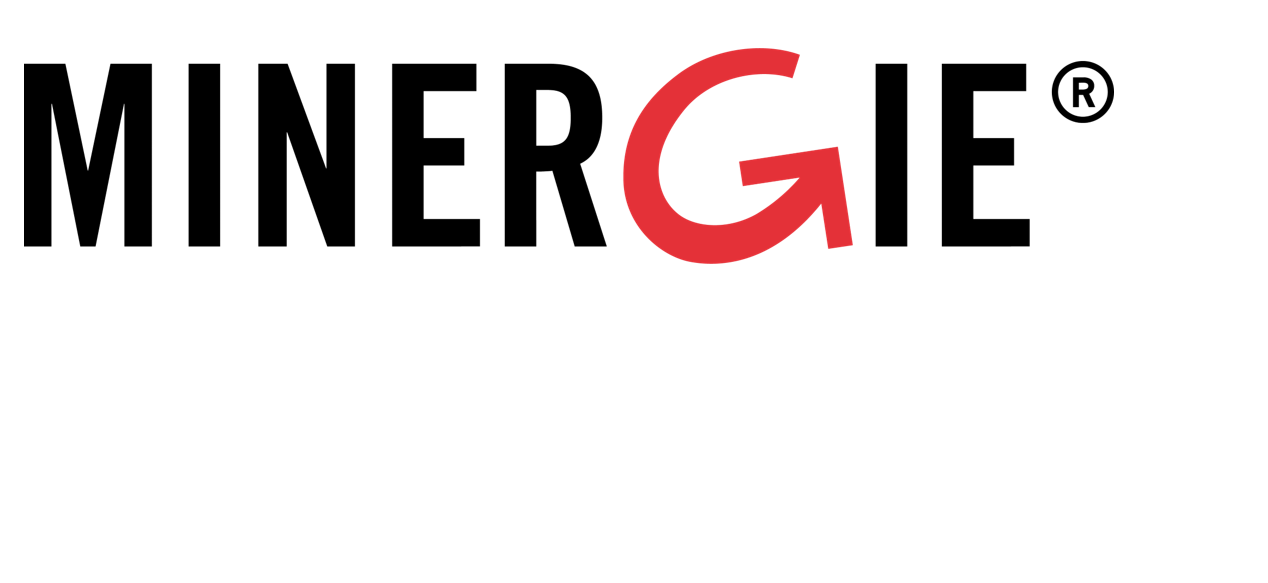
2011
Minergie-Modul für air-lux Schiebefenster und Dreh-Kippfenster
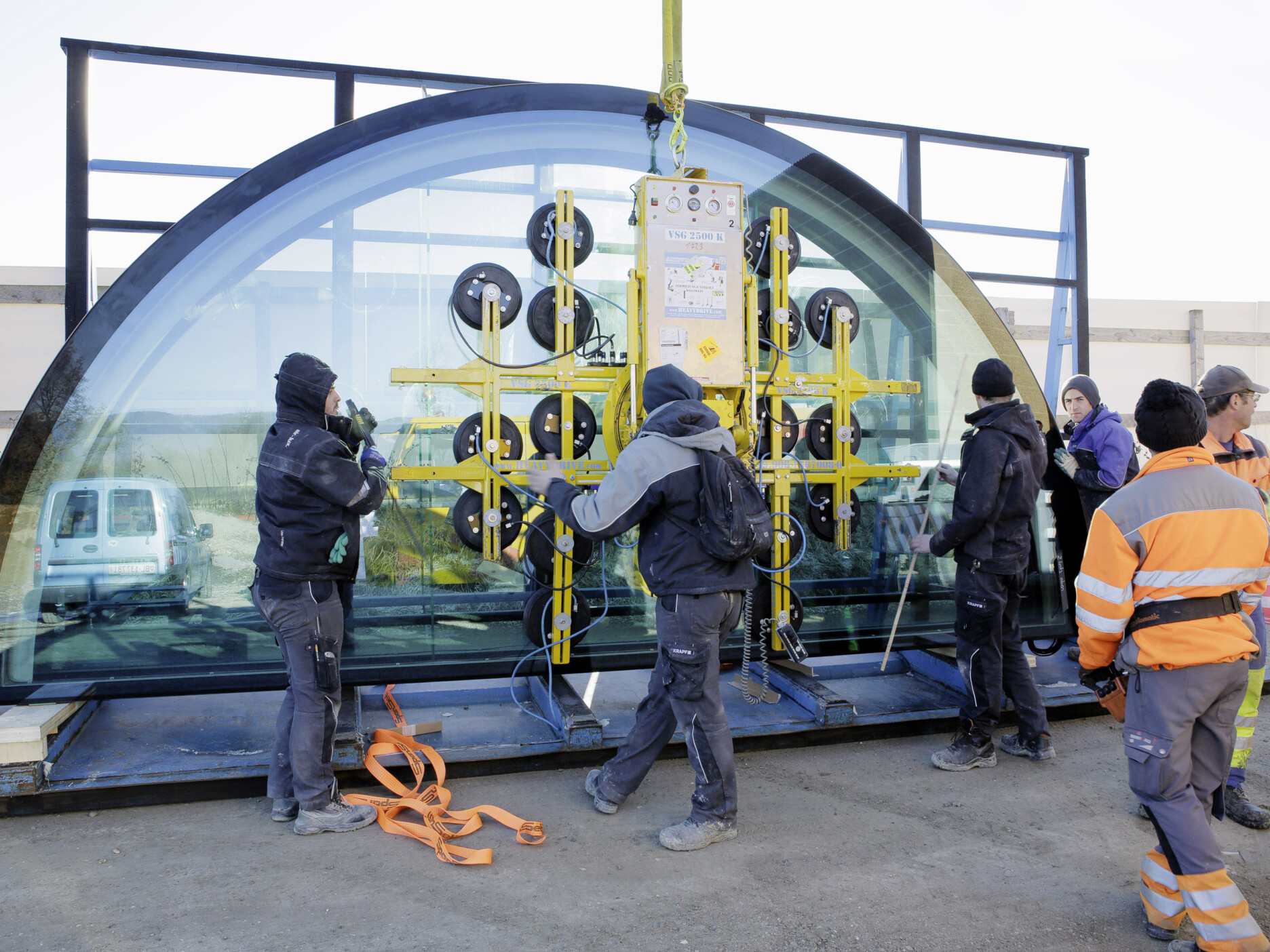
2012
Krapf AG beschäftigt 80 Mitarbeitende
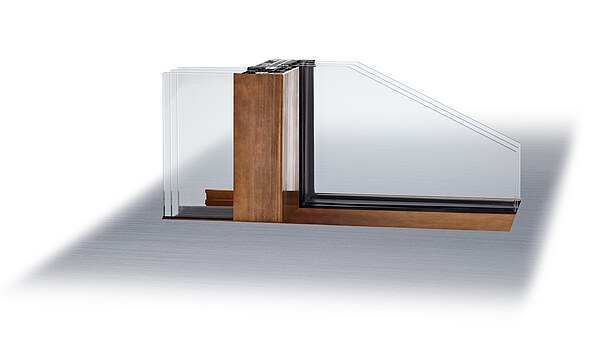
2012
Lancierung air-lux «connect», Fusion von Alu mit Holz oder Bronze
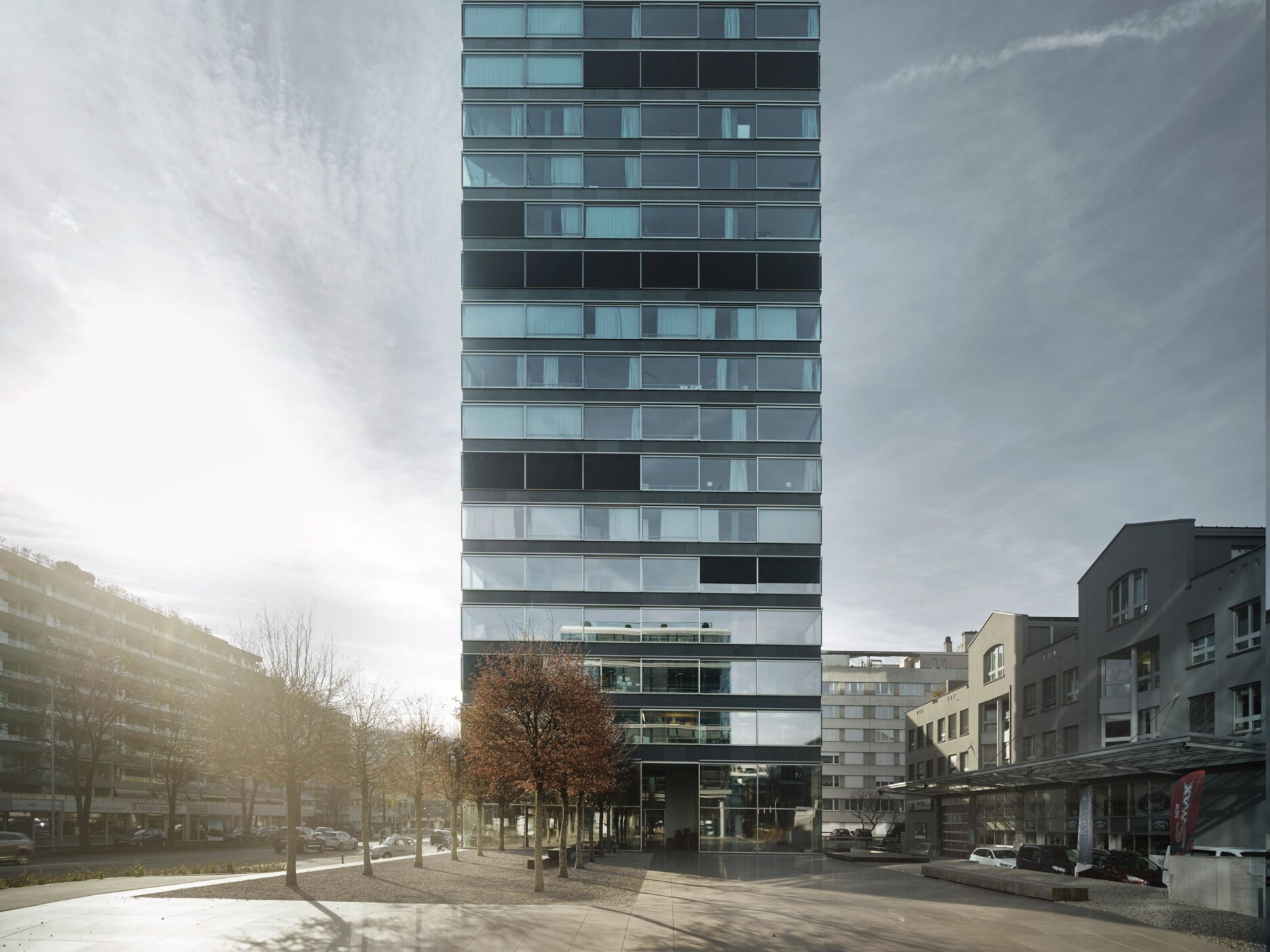
2013
Hochhausfassade B125 (Baarerstrasse, Zug)
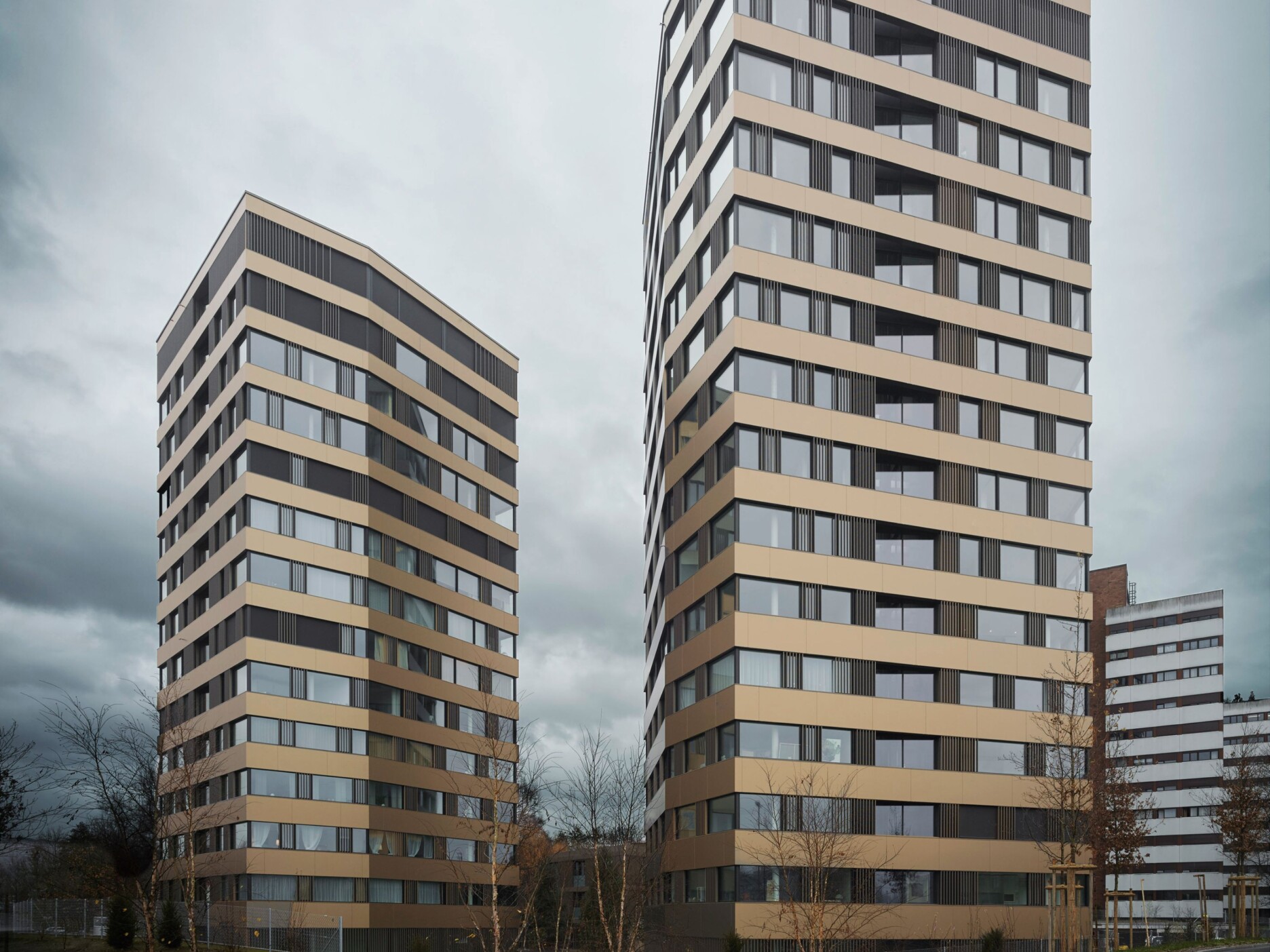
2014
Zwei Hochhausfassaden mit air-lux (One-One, Cham)
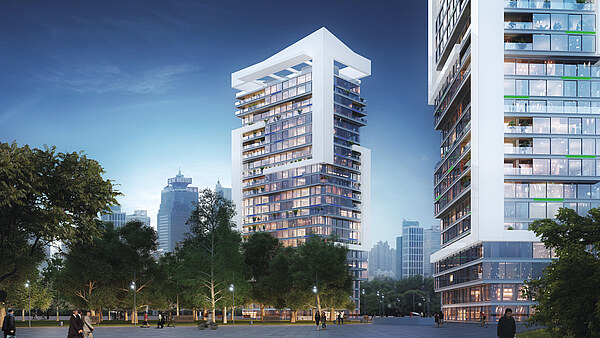
2014
Erste Projekte in China
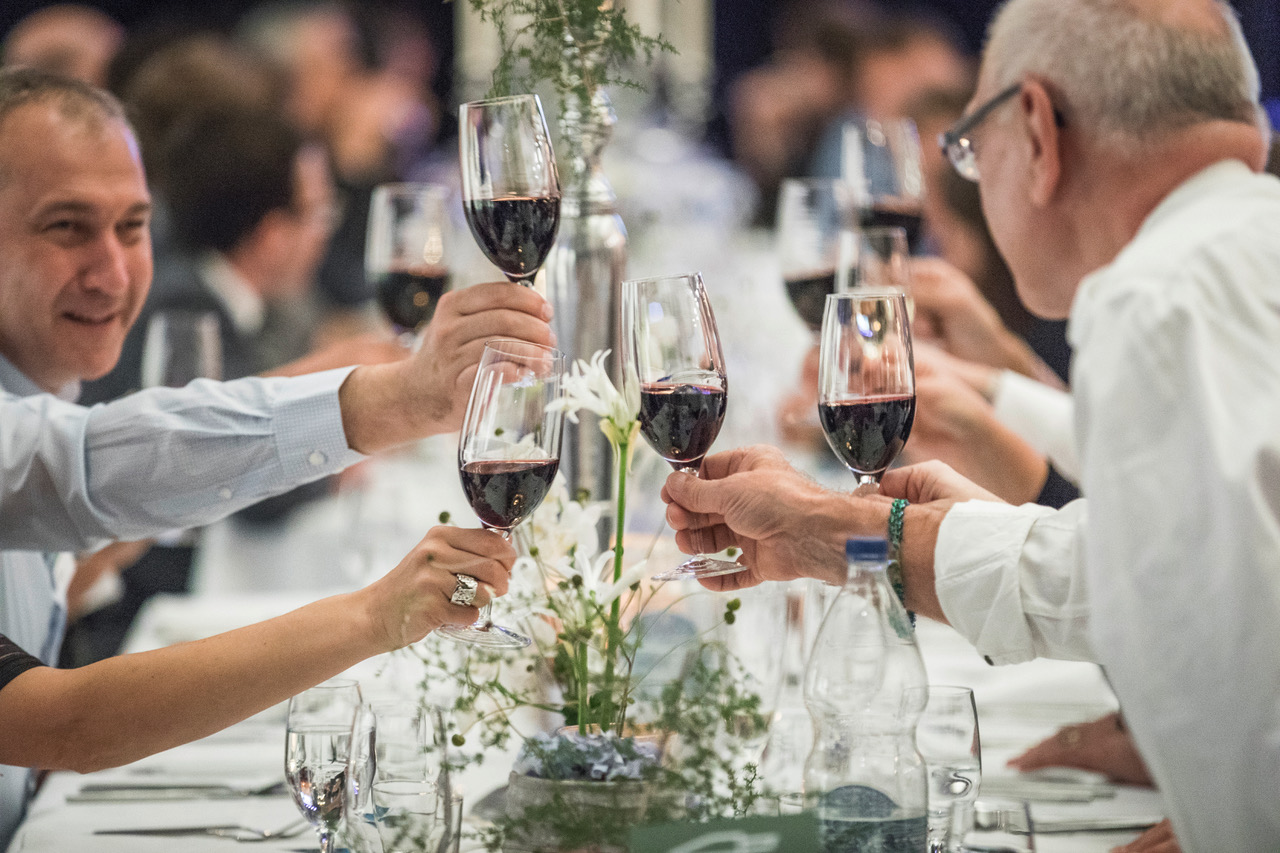
2014
Firmenjubiläum, 50 Jahre Krapf AG
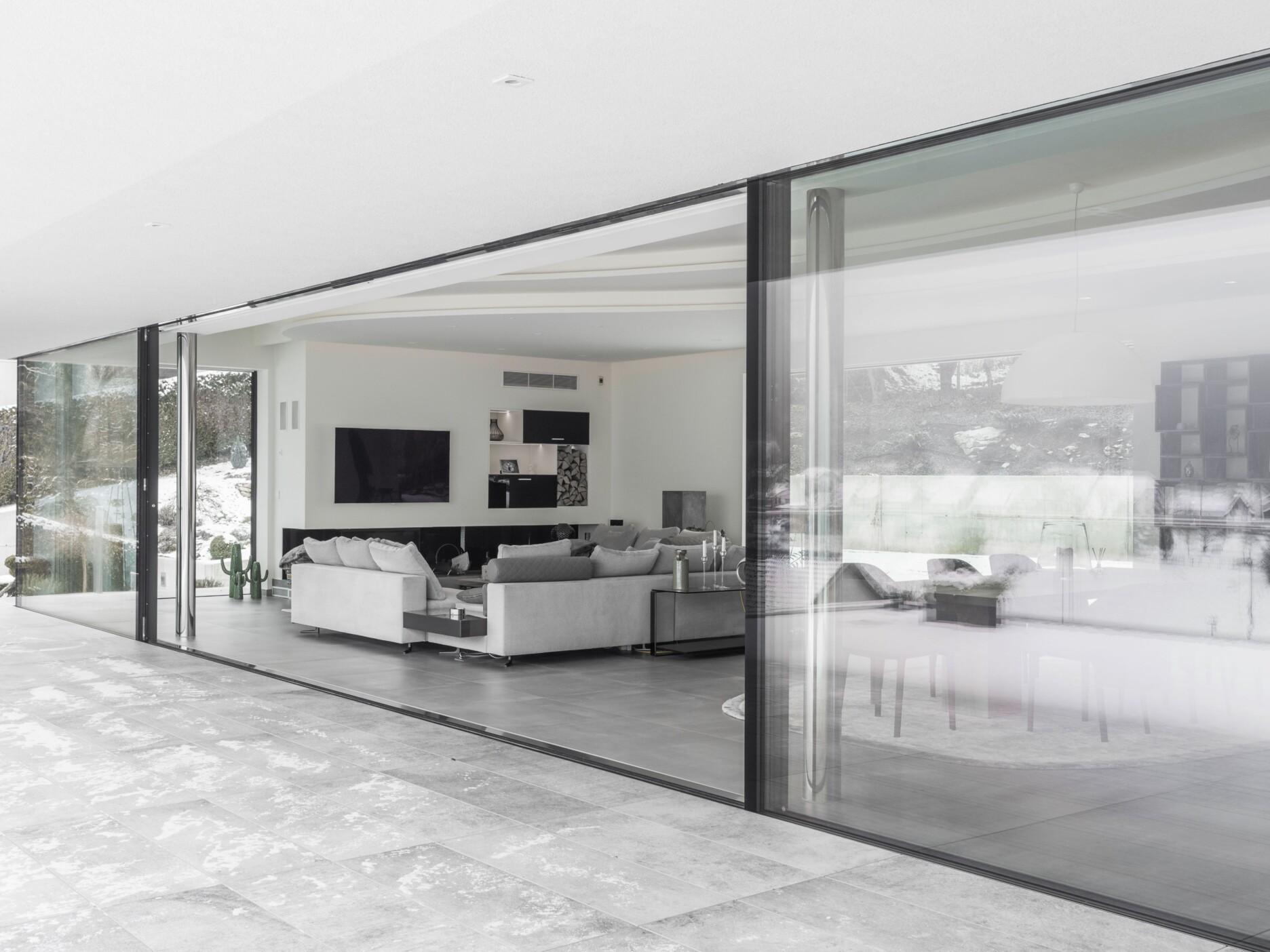
2014
Patenterteilung air-lux in Europa und den USA, Markeneintragung in China
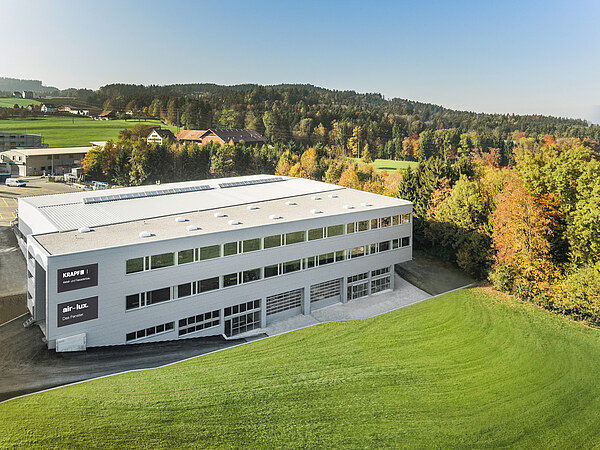
2016
Hallenneubau
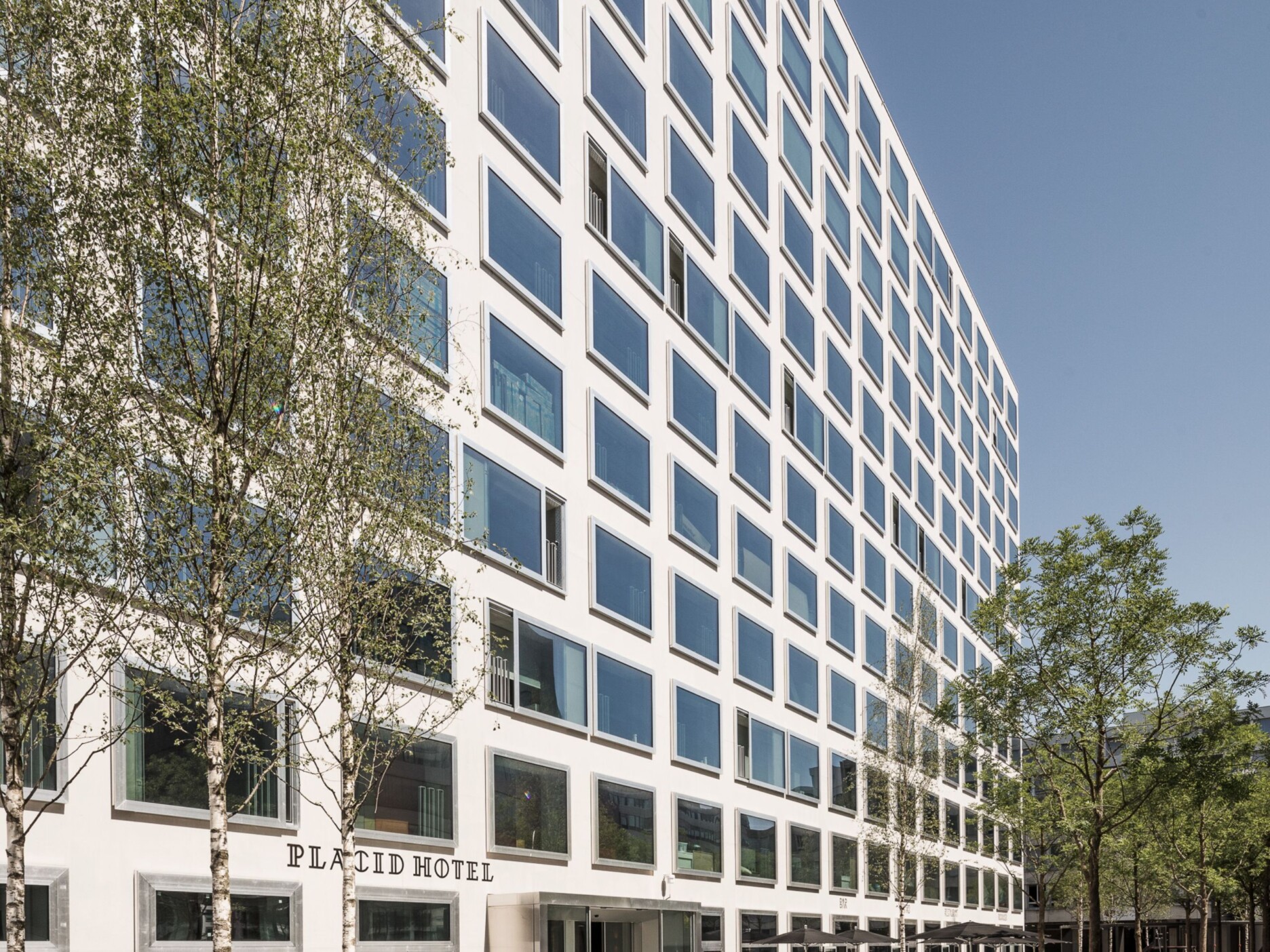
2017
air-lux Schiebeflügel als Sonderkonstruktion
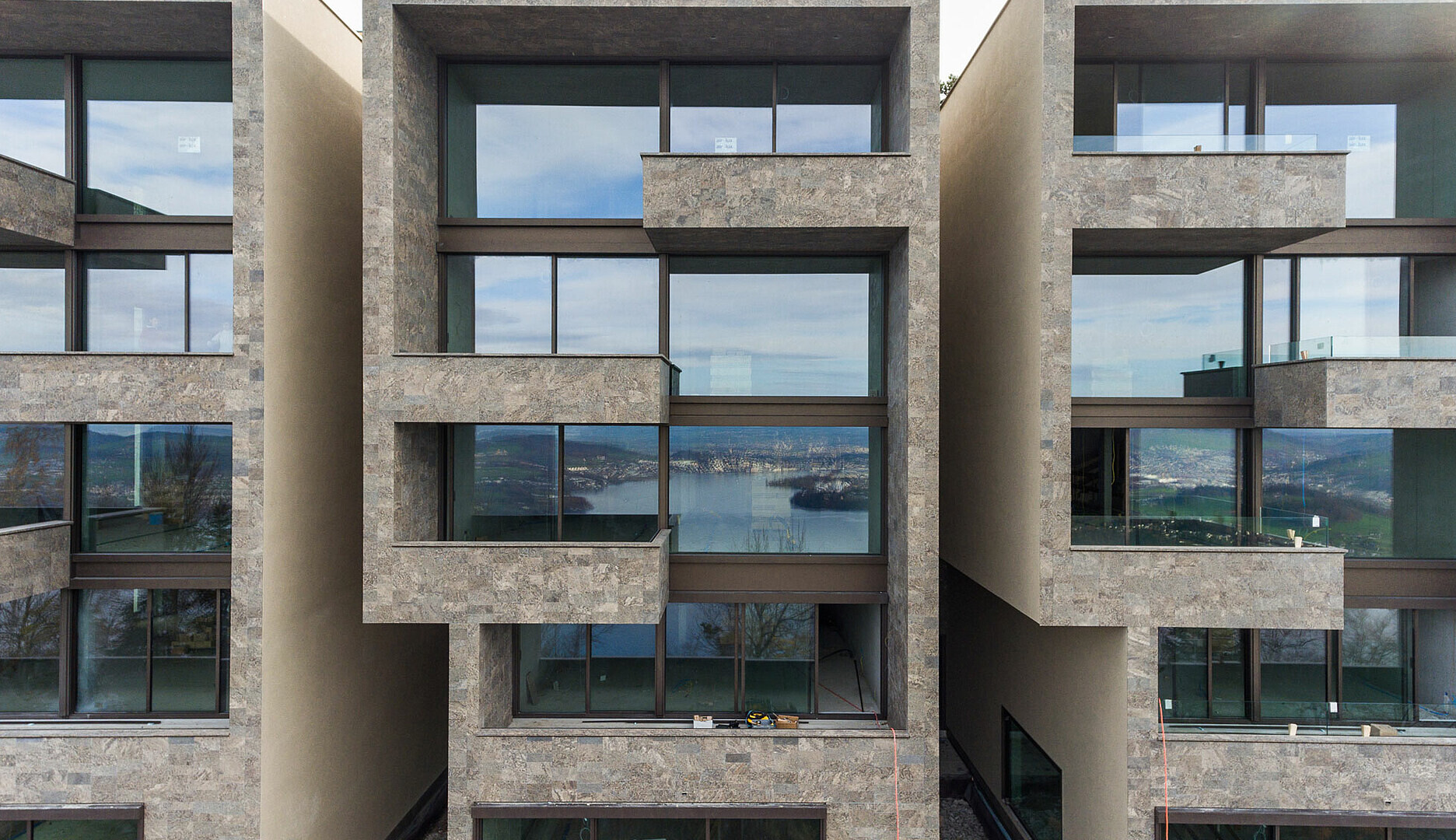
2018
Bürgenstock Villenanlage mit air-lux
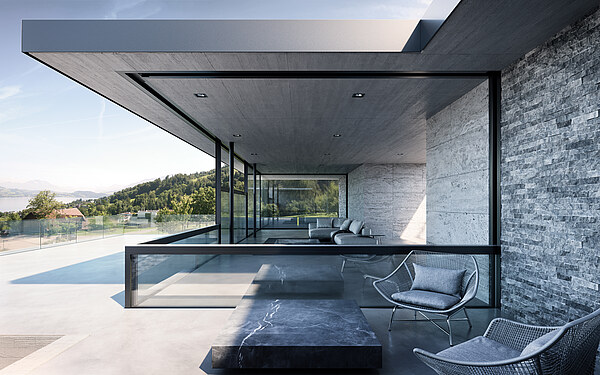
2018
Launch Senkfenster air-lux, 3-facher Award Winner
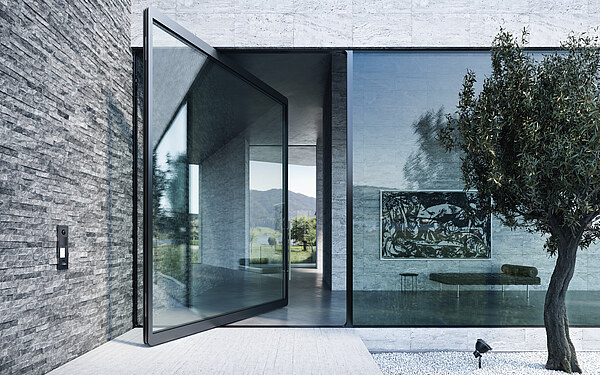
2019
Launch Pivottüre air-lux, 5-facher Award Winner
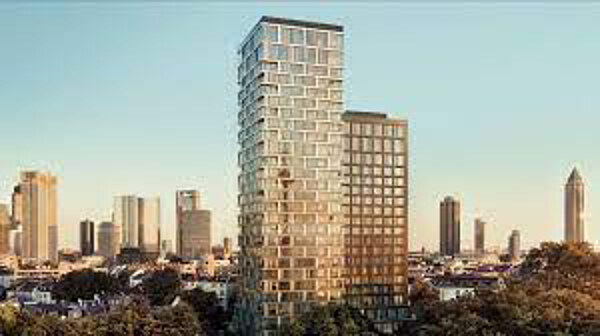
2020
Zwei Parkview Towers mit air-lux , Frankfurt
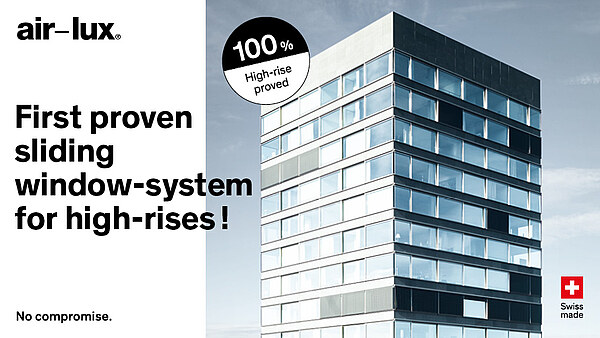
2020
Hurricane Test air-lux, USA
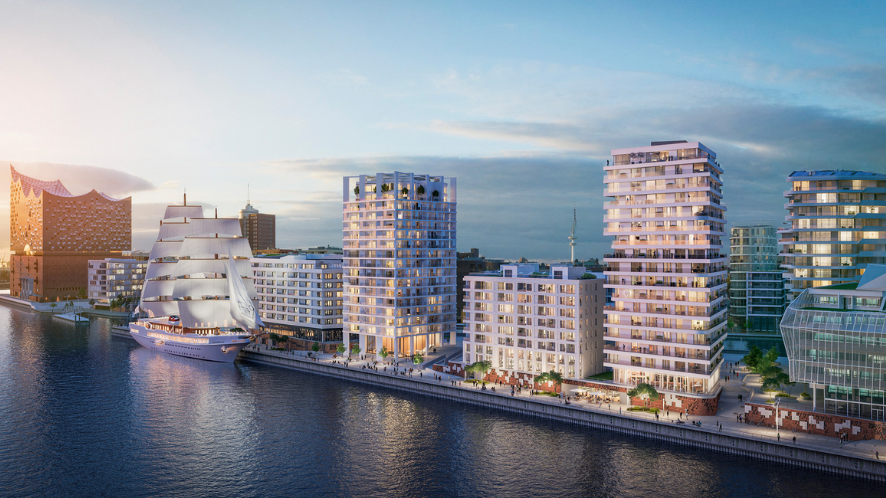
2021
Zwei Wohnhochhäuser am Strandkai mit air-lux, Hamburg
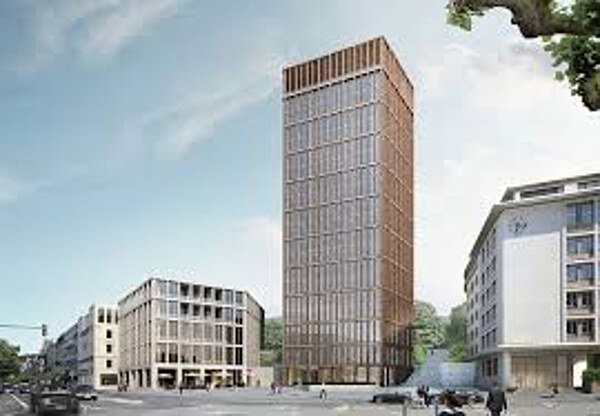
2021
Wohnhochhaus mit air-lux, Wiesbaden
